Lodsoldermandsgaarden i Rørvig – bygget i 1681 som Danmarks ældste Toldkammerbygning og fra 1845 Lodsstation for lodsoldermanden i Isefjorden.
Text and photos Erik K Abrahamsen.
My friend Per Baagøe have invited me to a day´s journey to his childhood village Rørvig.
Per came by train from his home and atelier i Copenhagen and I arrived directly to Hundested Harbour – by a 10 min.´s local train journey from my home i Melby only 10 km from Hundested.
We met at Hundested Harbour and went on board the ferry crossing the 4-5 km wide sea entrance to Isefjord from Kattegat Sea.
The crossing time with car ferry “ISEFJORD” is 25 min.
“Lodsoldermandsgaarden” built 1681 as Custom House of all Isefjord area and from 1845 Pilot Station to Pil0t Chief.
Click on photos and use your zoom control and you see them in full screen size and text on right side of photo disappear.

Departure 11.25 with car ferry “ISEFJORD” from Hundested Harbour to Rørvig 17. august 2016:
Click on photos and use your zoom control and you see them in full screen size.
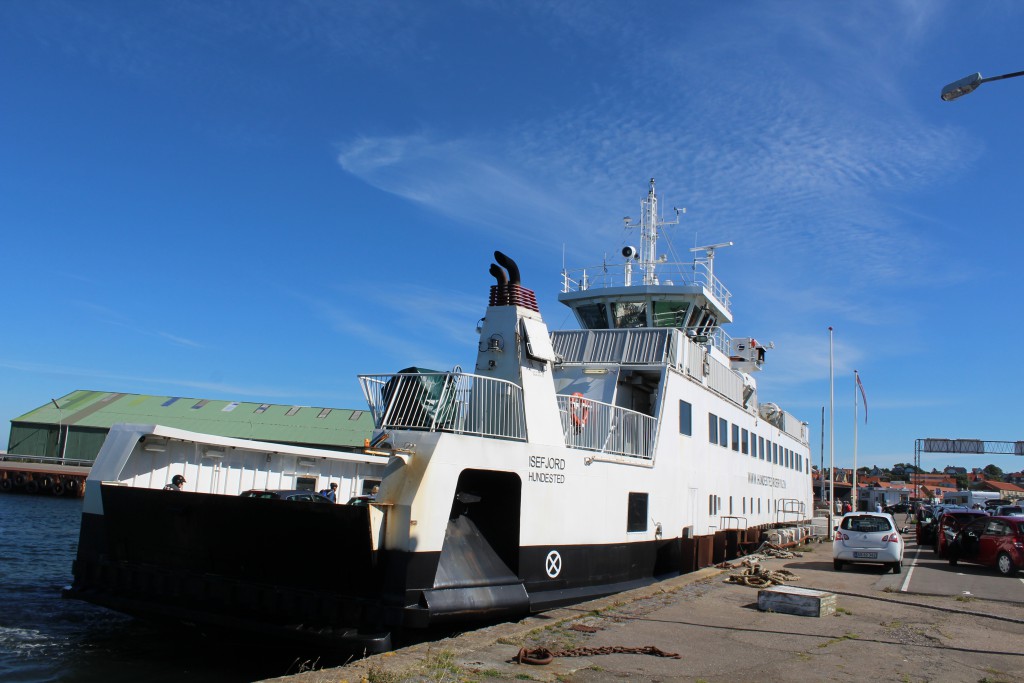
View from car ferry “ISEFJORD” to strait from Kattegat to Isefjord in direction Rørvig:
Click on photos and use your zoom control and you see them in full screen size.

View from ferry “ISEFJORD” in direction east to Hundested and Halsnaes:
Click on photos and use your zoom control and you see them in full screen size.
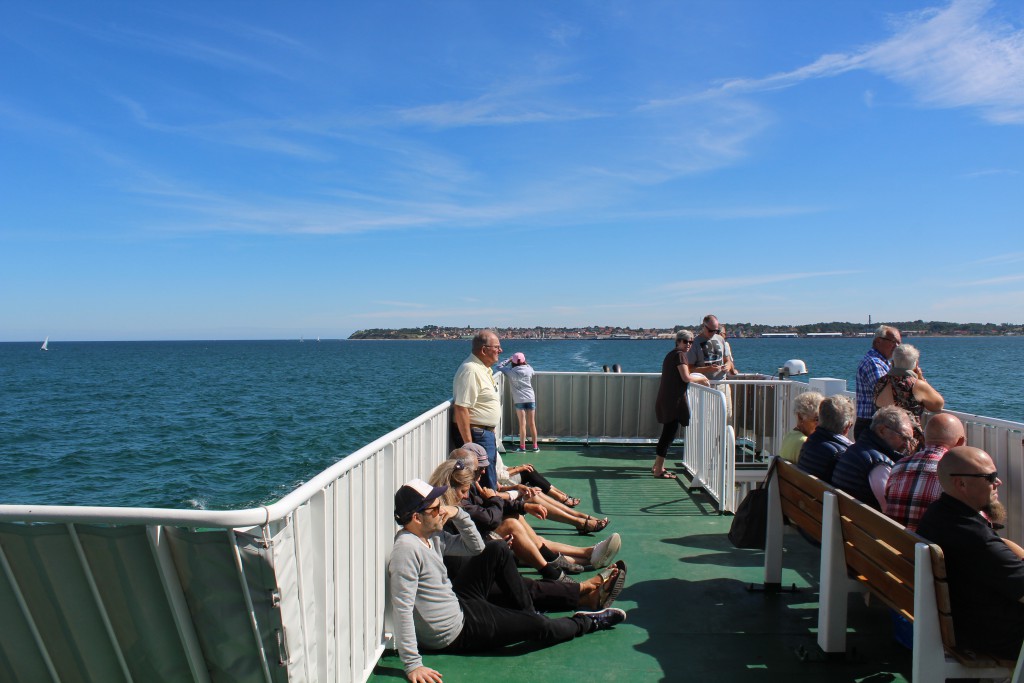
View from ferry in direction south to Isefjorden:
Click on photos and use your zoom control and you see them in full screen size.

View from ferry in direction west to Rørvig:
Click on photos and use your zoom control and you see them in full screen size.
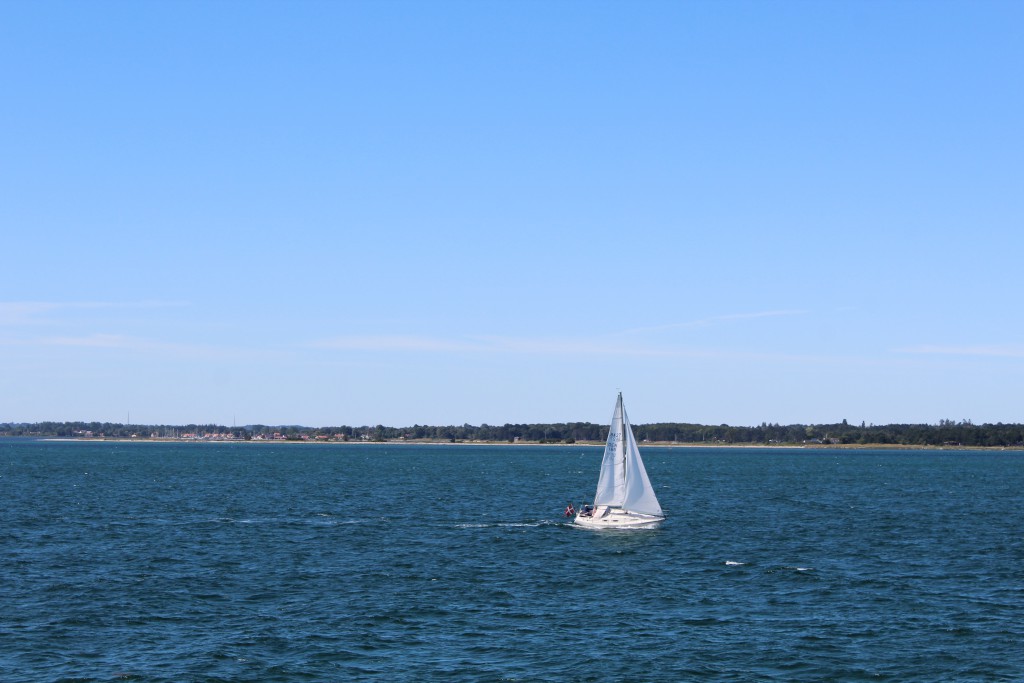
View from ferry in direction north/west to Isefjord and Kattegat Sea between Rørvig/Skansehage and Hundested/Halsnæs:
Click on photos and use your zoom control and you see them in full screen size.
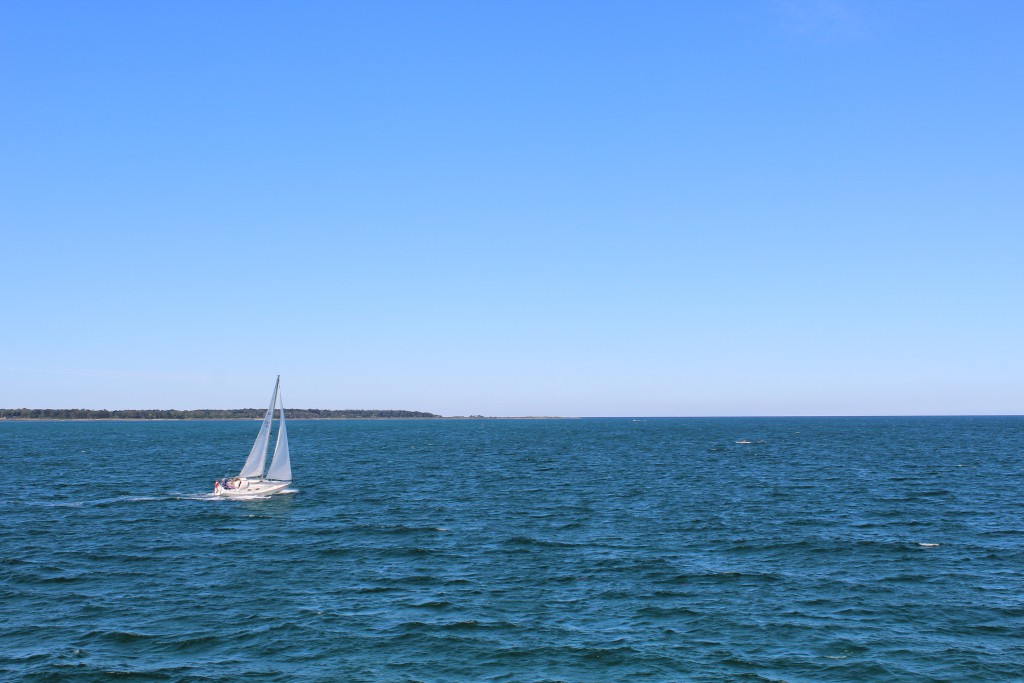
Arrival to Rørvig Harbour with view to former Custom House and pilot building “Lodsoldermandsgaarden” – the yellow building back on photo:
Click on photos and use your zoom control and you see them in full screen size.
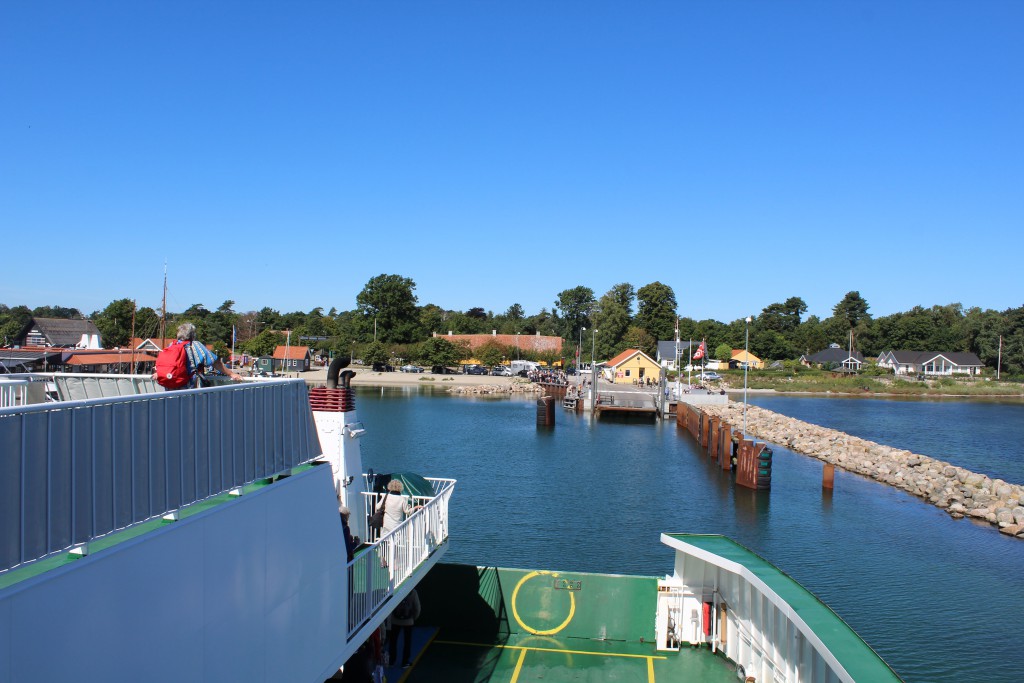
When we arrived to Rørvig my friend Per Baagoe invited me to enjoy coffee and cake in café on “Lodsoldermandsgaarden”:
Click on photos and use your zoom control and you see them in full screen size.
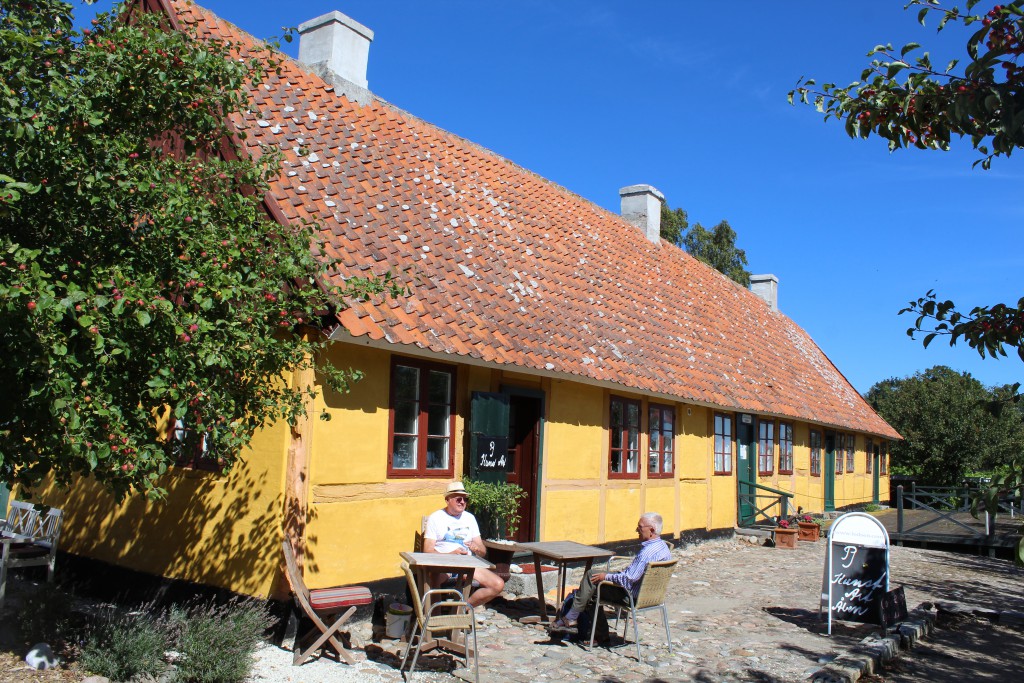
We had a talk with the owner Ekkehard Meister of “Lodsoldermandsgaarden” since 1994.
He told us the history of “Lodsoldermandsgaarden” and all the visions for the future of the old buildings and the garden.
He invited us to look inside the buildings, visit the courtyard and the garden and gave me permission to photograph.
– so here is my photo story of my visit to the 3 – wings “Lodsoldermandsgaarden” built in 1681 on a 5500 m2 plot of land with garden and courtyard:
Lodsoldermandsgaarden, Rørvig:
The south wing at left.
Click on photos and use your zoom control and you see them in full screen size.
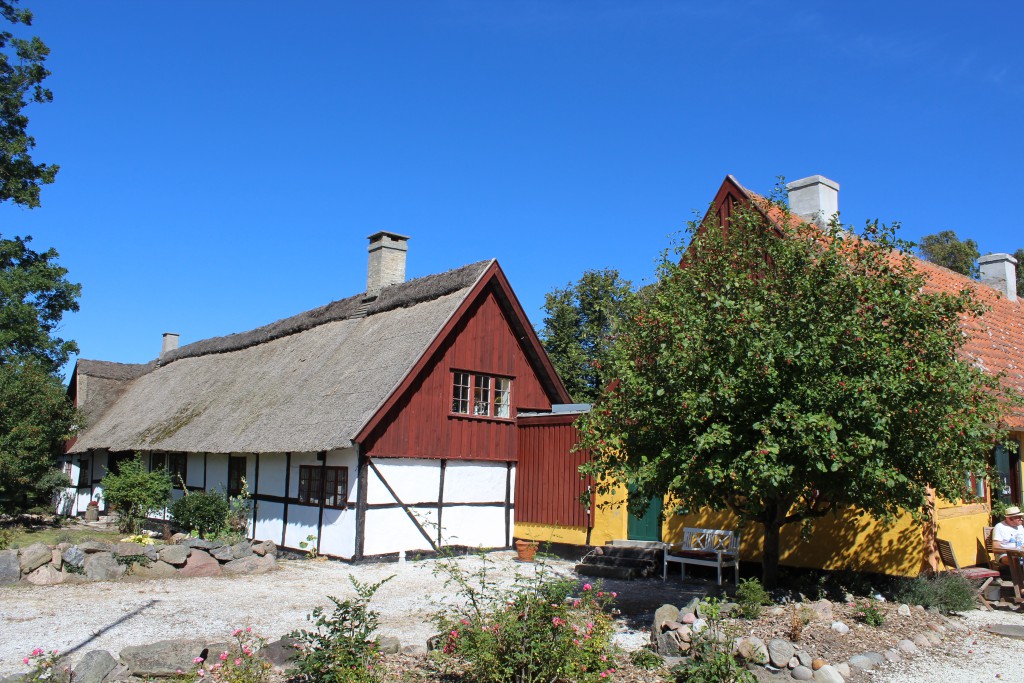
Lodsoldermandsgaarden, Rørvig:
The south wing at right and the north wing at left.
Click on photos and use your zoom control and you see them in full screen size.
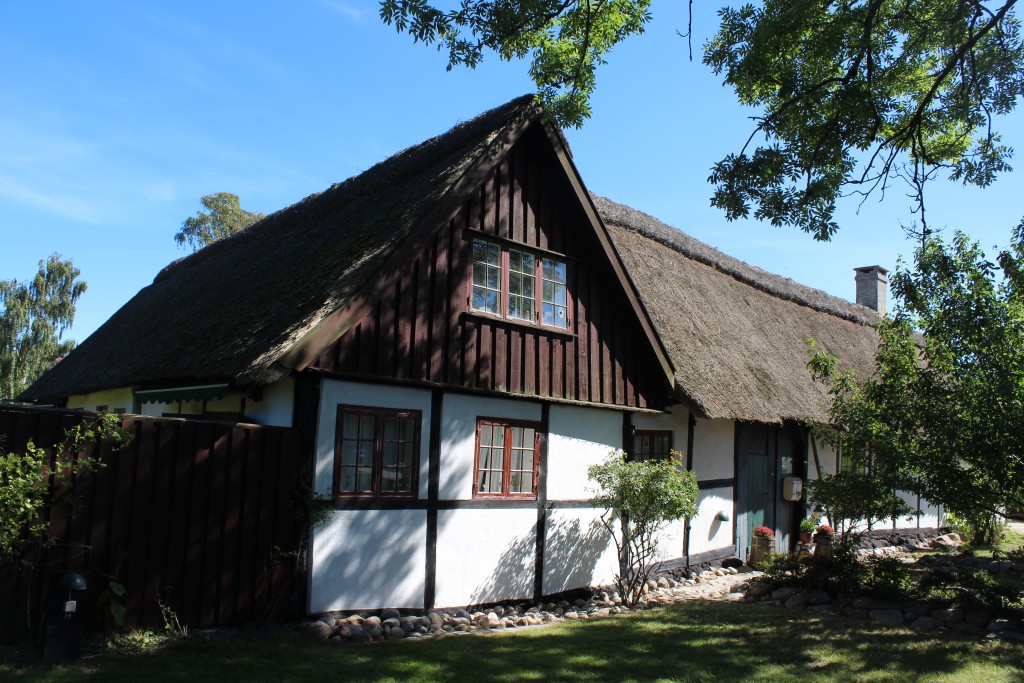
Lodsoldermandsgaarden, Rørvig:
View from garden to courtyard.
Click on photos and use your zoom control and you see them in full screen size.

Lodsoldermandsgaarden, Rørvig:
The courtyard and the original east wing built 1681.
Click on photos and use your zoom control and you see them in full screen size
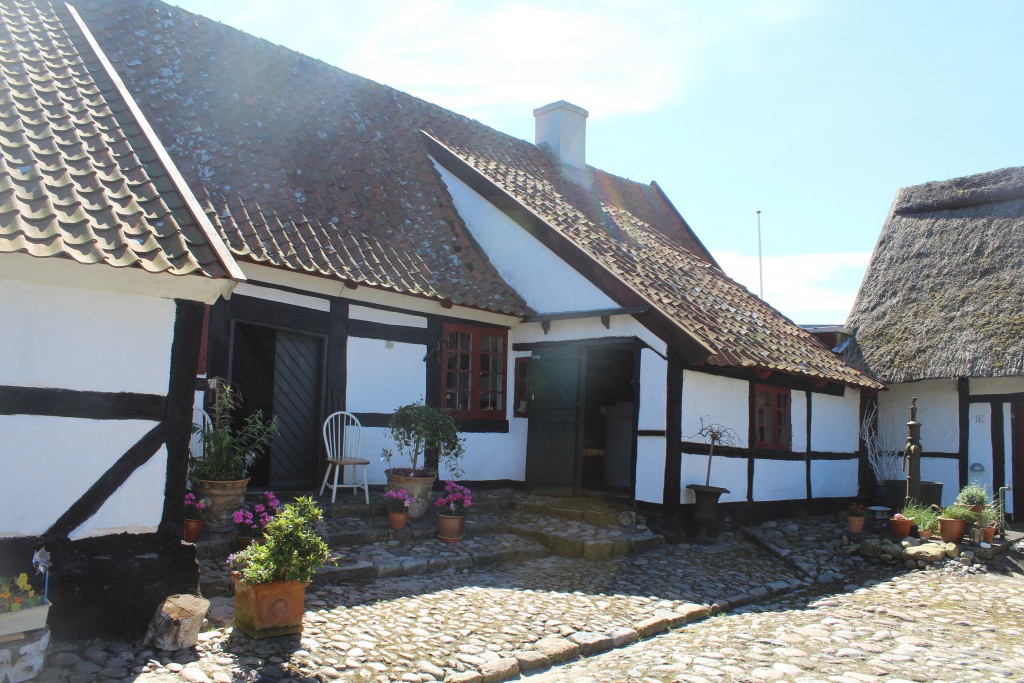
Lodsoldermandsgaarden, Rørvig:
The courtyard and the original east wing built 1681 at left and south wing at right.
Click on photos and use your zoom control and you see them in full screen size.
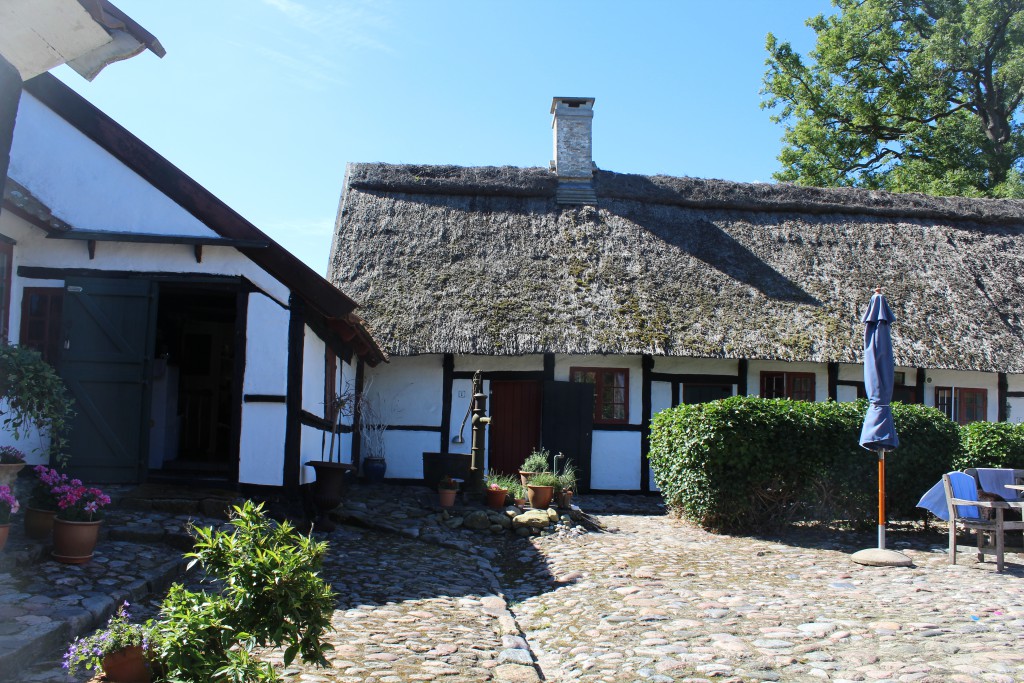
Lodsoldermandsgaarden, Rørvig:
The courtyard and the original east wing built 1681.
Click on photos and use your zoom control and you see them in full screen size.
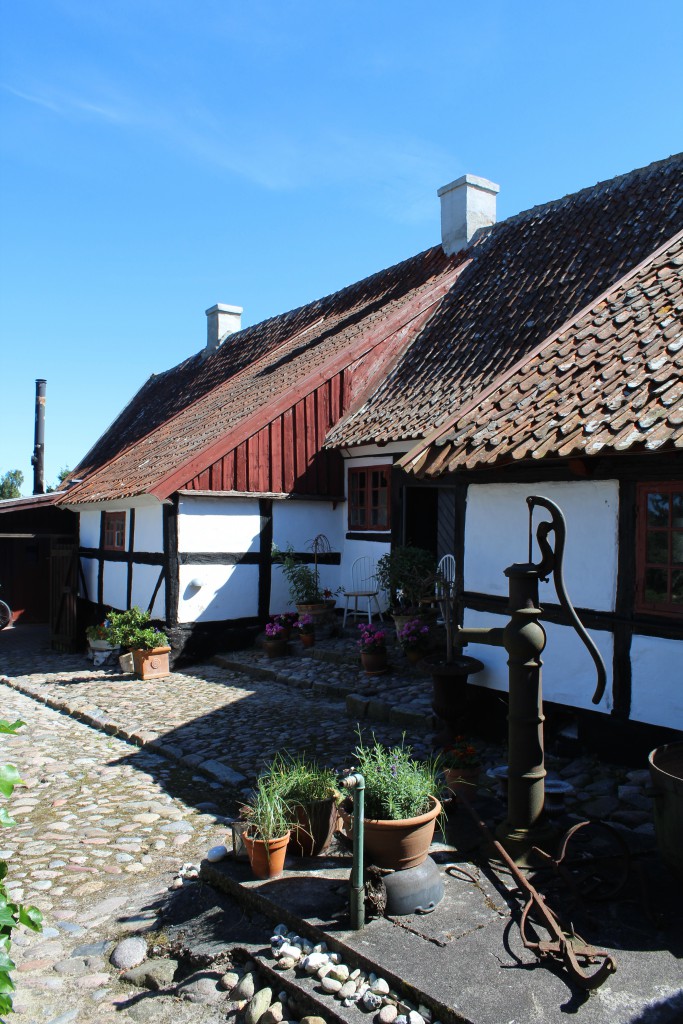
Lodsoldermandsgaarden, Rørvig:
View from courtyard to east wing at right.
Click on photos and use your zoom control and you see them in full screen size.
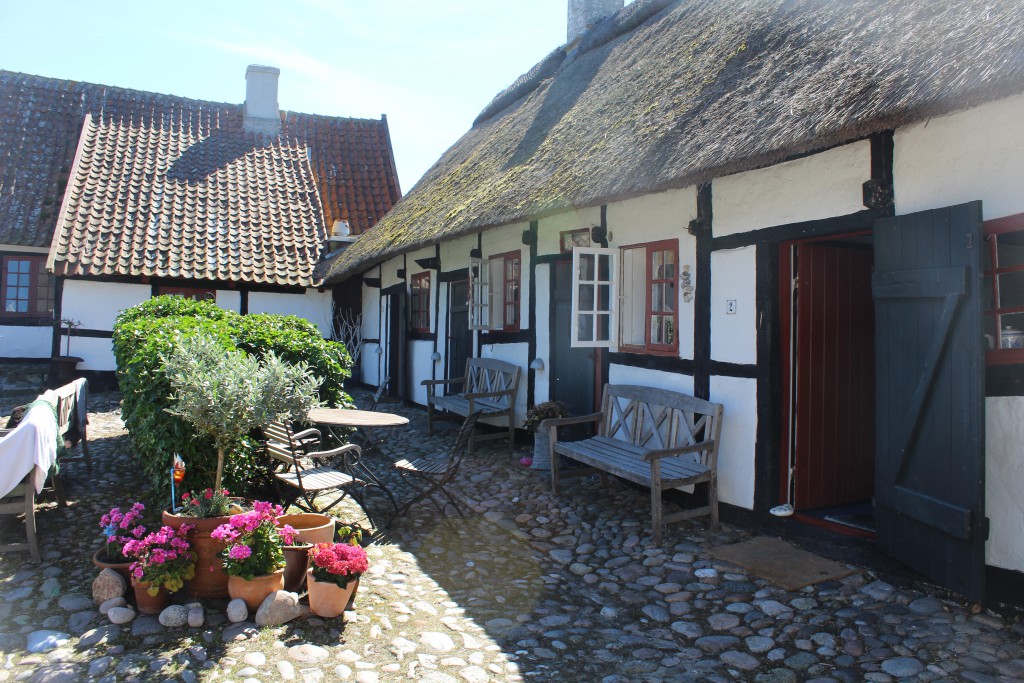
Lodsoldermandsgaarden, Rørvig:
View from courtyard to north wing at right and south wing at left.
Click on photos and use your zoom control and you see them in full screen size.
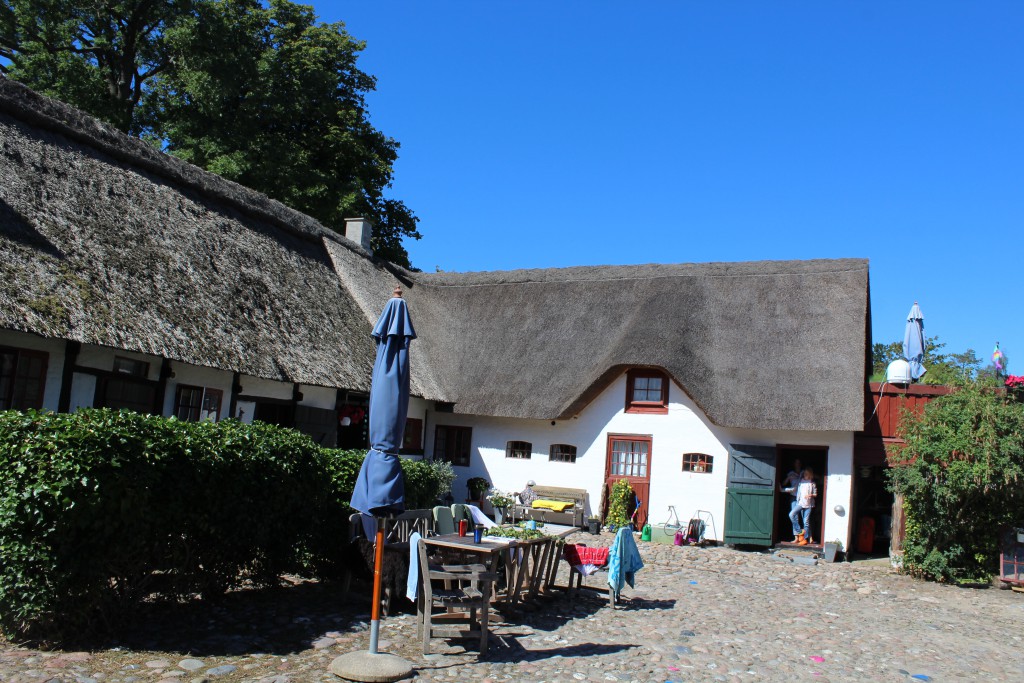
Lodsoldermandsgaarden, Rørvig:
View from courtyard to north wing at right and south wing at left.
Click on photos and use your zoom control and you see them in full screen size.
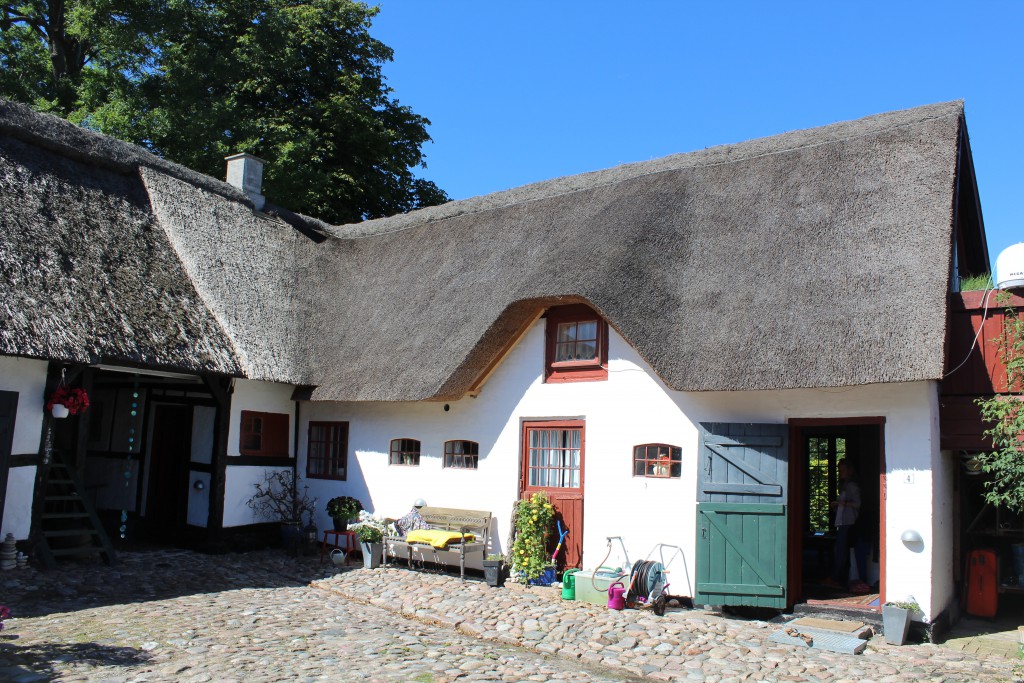
Lodsoldermandsgaarden, Rørvig:
View from courtyard to north wing at right and south wing at left.
Click on photos and use your zoom control and you see them in full screen size.

Lodsoldermandsgaarden, Rørvig:
Inside the original east wing built 1681 as Main Custom Building for all Isefjord Area.
The Reception of Hotel and Restaurant.
Click on photos and use your zoom control and you see them in full screen size.

Lodsoldermandsgaarden, Rørvig:
Inside the original east wing built 1681 as Main Custom Building for all Isefjord Area.
The Reception of Hotel and Restaurant.
Click on photos and use your zoom control and you see them in full screen size.
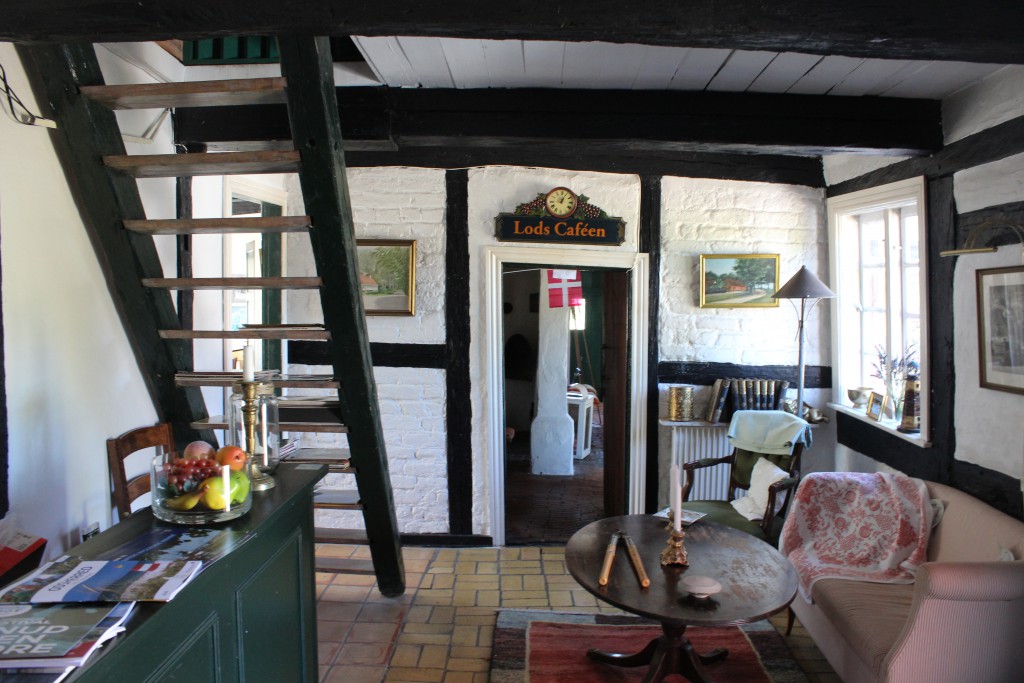
Lodsoldermandsgaarden, Rørvig:
Inside the original east wing built 1681 as Main Custom Building for all Isefjord Area.
Dining Room.
Click on photos and use your zoom control and you see them in full screen size.
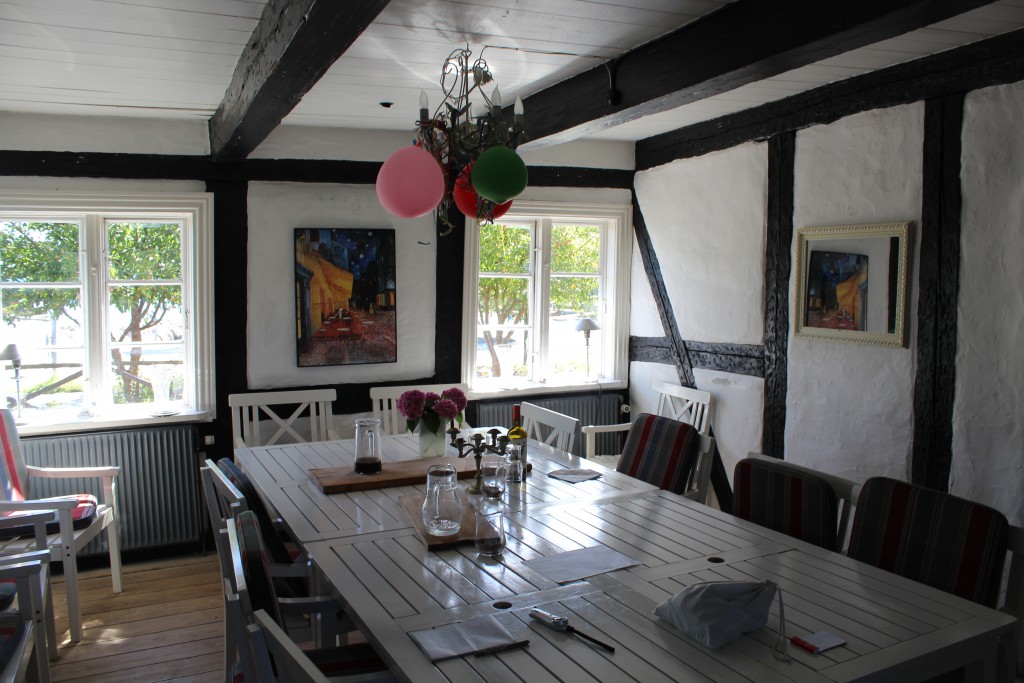
Lodsoldermandsgaarden, Rørvig:
Inside the original east wing built 1681 as Main Custom Building for all Isefjord Area.
Living Rooms.
Click on photos and use your zoom control and you see them in full screen size.
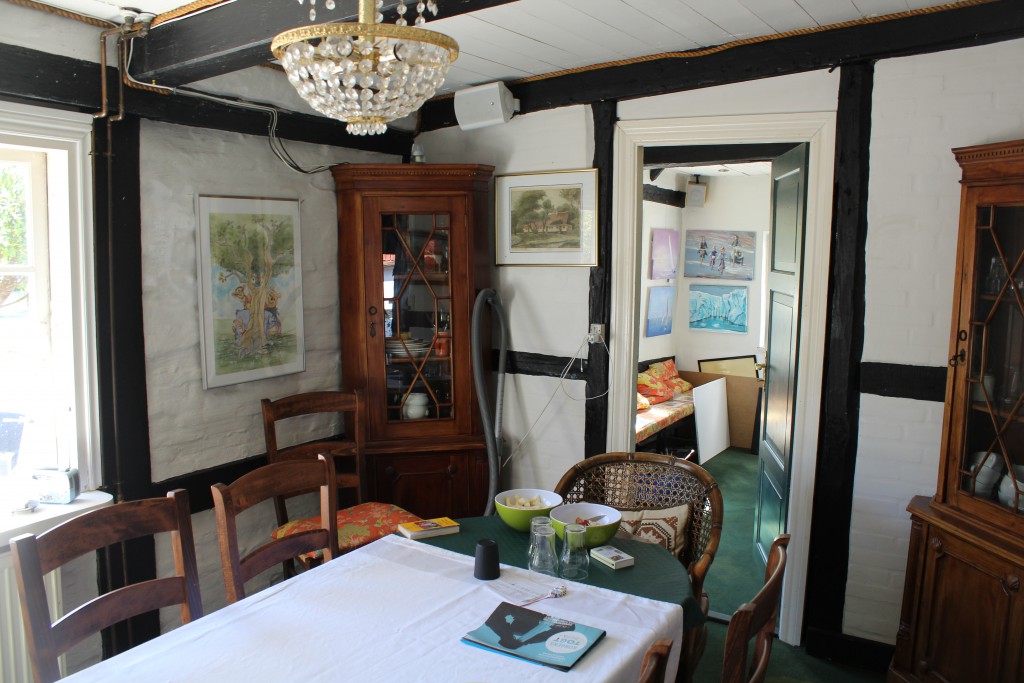
Lodsoldermandsgaarden, Rørvig:
The original east wing built 1681 as Main Custom Building for all Isefjord Area.
Click on photos and use your zoom control and you see them in full screen size.
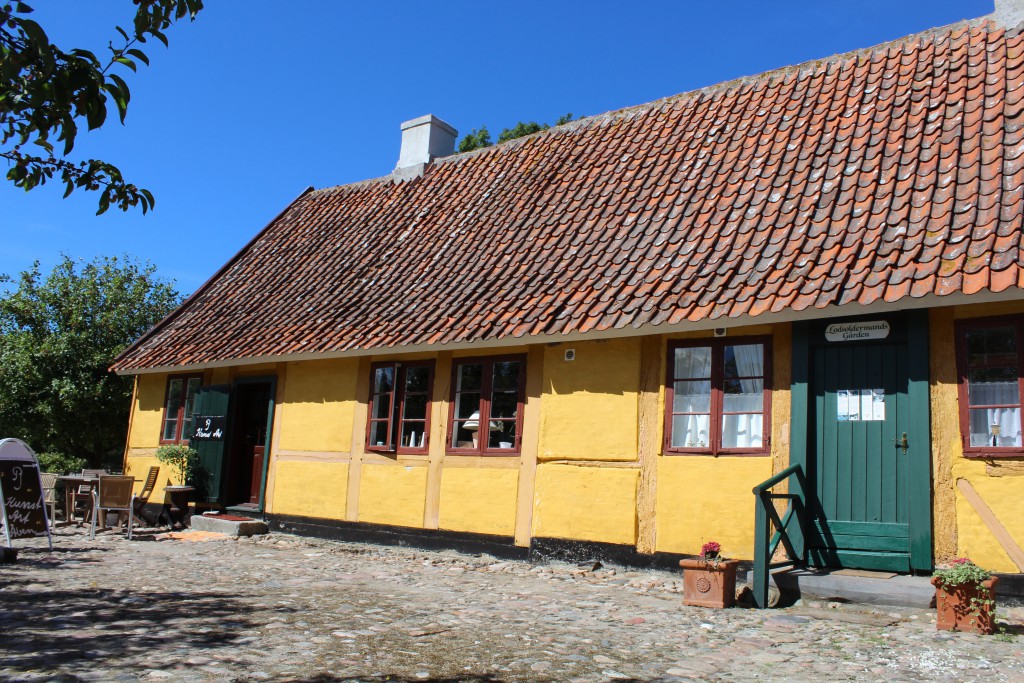
The front of main building was built as half-timbered house with 14 “fag” in 1681. Later extended with 2 “fag” on north part and 3 “fag” on south part of the front building. Around 1840 the front of “Lodsoldermadsgaarden” had 19 “fag” and was as today around 28 meter long.
Lodsoldermandsgaarden, Rørvig:
The original east wing built 1681 as Main Custom Building for all Isefjord Area.
Click on photos and use your zoom control and you see them in full screen size.

Click on photos and use your zoom control and you see them in full screen size.
Ownership of “Lodsoldemandsgaarden” 1681-1994:
Custom Building 1681 – 1845,
Custom- and Chief Pilot building 1728-1845,
Chief Pilot Building 1845-1917 – baught 1846 by Søetaten (Ministery of Navy) from Statens Told- og Konsumptionssted.
1917-42 owned by Søetaten and rent out for hire as a rentier home to Petrine Holst from 1917-39.
1942-62 Sold by Søetaten to painter Margrete Levy (1881-1962), widow after poet, writer and journalist Louis Levy (1875-40).
1962-70 Owned by 7 children of the marriage 1911-40 between Margrete and Louis Levy.
1970-84 Architect Svend Langhans.
1984-86 Ruth Ahlefeldt-Laurvig.
1986-94 Commercial leasing.
Today “Lodsoldermandsgaarden” is owned since 1994 by Ekkehard Meister.
Plan by “Arbejdsgruppe tilknyttet Rørvig By og Land, Maj 2016” for future vision to
– Establish a rallying ground and house of culture in Lodsoldermandsgaarden in Rørvig.lodsen.com
Plate at Lodsoldermandsgaarden i Rørvig:
Click on photos and use your zoom control and you see them in full screen size.
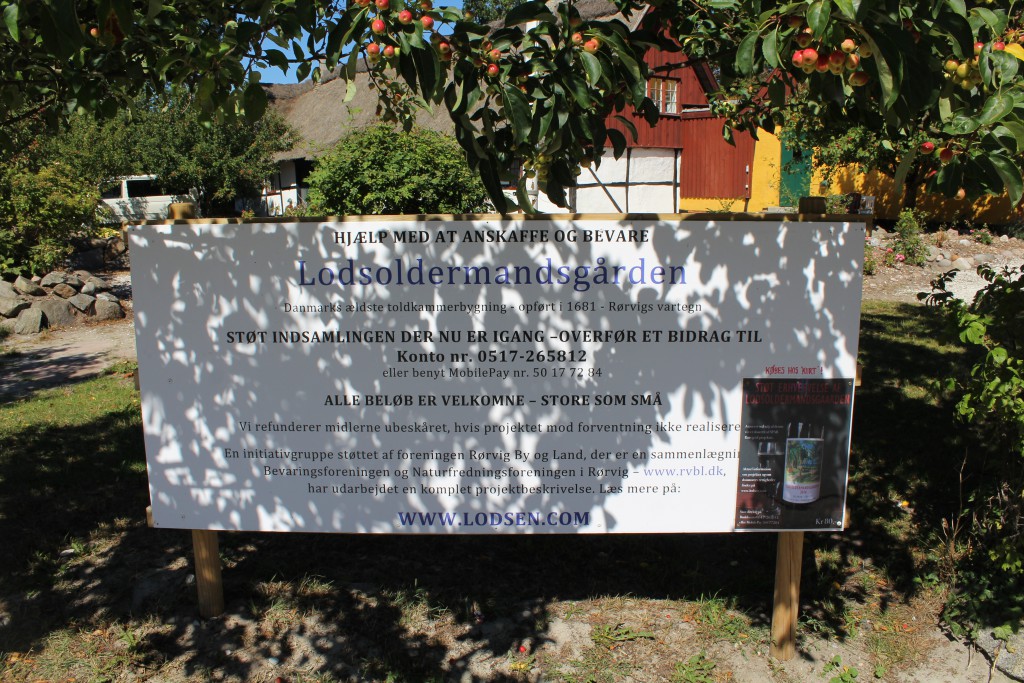
Links:
Lodsoldermandsgaarden i Rørvig lodsen.com
Lodsoldermandsgaarden – Rørvig By og Land www.rvbl.dk
After visiting Lodsoldermandsgaarden in Rørvig my friend painter Per Baagøe and I walked 2-3 km north through Rørvig Plantation on “HØJSANDET” to Kattegat Sea to swim and relax. We passed Per Baagøe´s home from 1946-64 “Rørvig Bad” .
“Rørvig Bad” – Hotel and Restaurant in Rørvig Plantation 500 meter from Kattegat Sea owned by his father Johannes Baagøe (1918-91) 1948-91 and his mother painter Gun Baagøe (1924-2007) lived on “Rørvig Bad” under the new owner until her death in 2007.
Rørvig Plantation.
“Højsandet” – An inland sand dune, 8 meter high and 1,5-2 km long built by man to protect farmland against sand drift:
Sømærke – Seamark at south part of sand dune “Højsandet”:
Click on photos and use your zoom control and you see them in full screen size.

Plate of “Højsandet” – An inland sand dune, 8 meter high and 1,5-2 km long built by man to protect farmland against sand drift:
Click on photos and use your zoom control and you see them in full screen size.
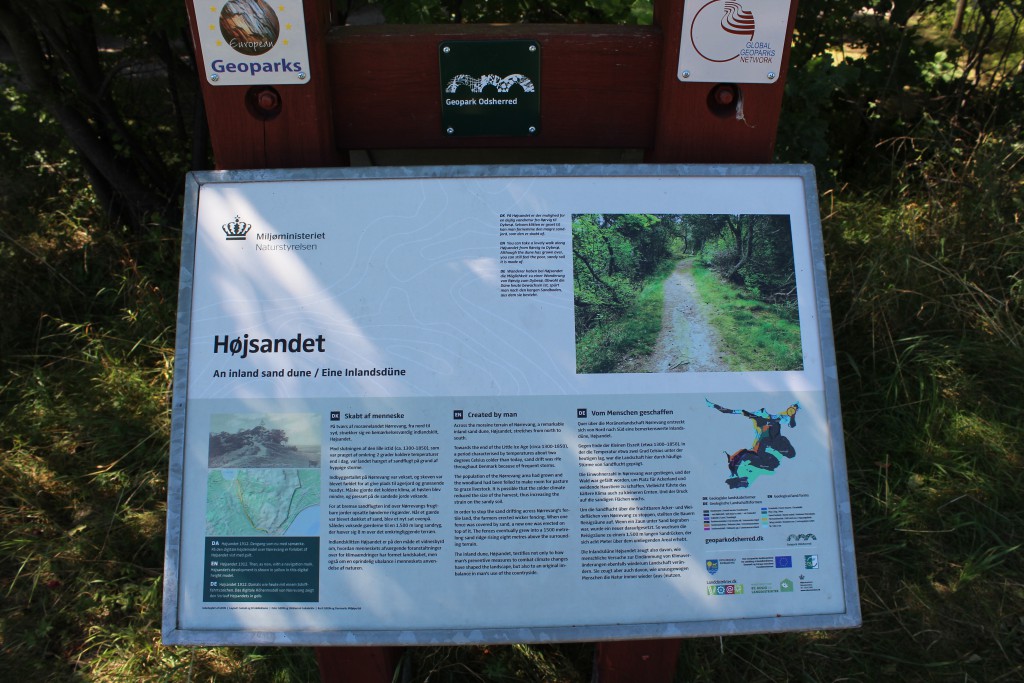
“Højsandet” – An inland sand dune built by man to protect farmland against sand drift:
Click on photos and use your zoom control and you see them in full screen size.

Rørvig Plantation close to former Health Resort Mission Hotel “Rørvig Bad” at Dybesø – built 1907 as “Strandhotellet” and extended around 1930 as health resort Mission Hotel with direct view to Kattegat Sea:
Plate of Rørvig Sand Drift Plantation:
Click on photos and use your zoom control and you see them in full screen size.
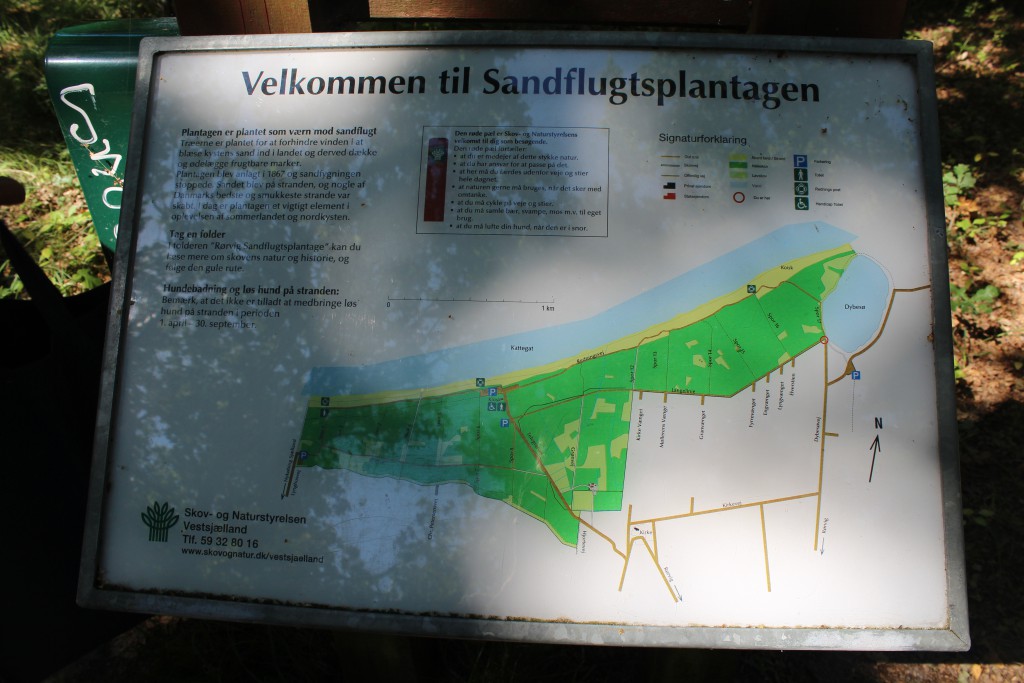
Rørvig Sand Drift Plantation with its pine forest- view to Kattegat Sea:
Click on photos and use your zoom control and you see them in full screen size.

RØRVIG HALVØ:
Kattegat Sea 3 km north of Rørvig and 300 m from Dybesø in the plantation:
View to Korshage.
Click on photos and use your zoom control and you see them in full screen size.

Kattegat Sea – view to Klint and Sjaelland´s Odde:
Click on photos and use your zoom control and you see them in full screen size.

Kattegat Sea – view in direction west late afternoon:
Click on photos and use your zoom control and you see them in full screen size.
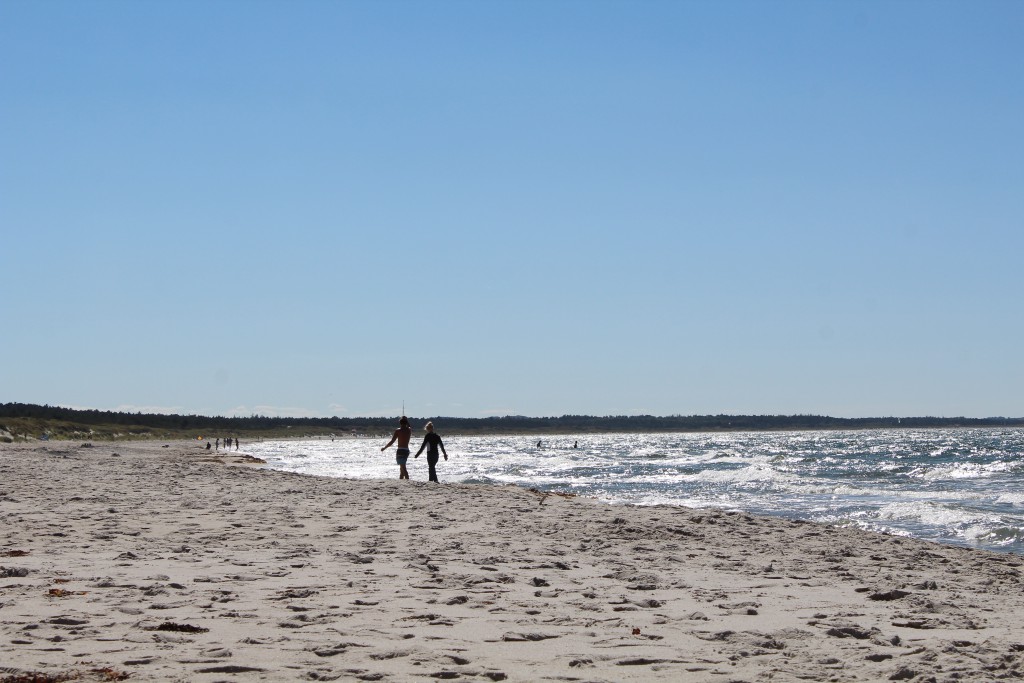
From the coast of Kattegat we walked through Rørvig Plantation to Rørvig Church built around 1200 A.C, Rørvig Mill built 1842 and Rørvig Old Village and visited the old Rørvig School (Den gamle Skole), in function 1826-1955.
Map of Rørvig Sand Drift Plantation – Rørvig Sandflugtsplantage:
Folder published by Miljøministeriet, Naturstyrelsen naturstyrelsen.dk (Skriv i søgefelt: Rørvig Sandflugtsplantage)
Click on photos and use your zoom control and you see them in full screen size.

Rørvig Church built around 1200 A.C.:
Click on photos and use your zoom control and you see them in full screen size.

The old village of Rørvig:
Click on photos and use your zoom control and you see them in full screen size.

The Mill in Rørvig:
View to Isefjord.
Rørvig Mill is built 1842 by millwright Peder Kjeldsen in Nederland Style to owner Niels Pedersen.
The mill´s fundament is 8 meter in diameter based directly on the round on big granite stones. The wings are 18,5 meter long.
Click on photos and use your zoom control and you see them in full screen size.
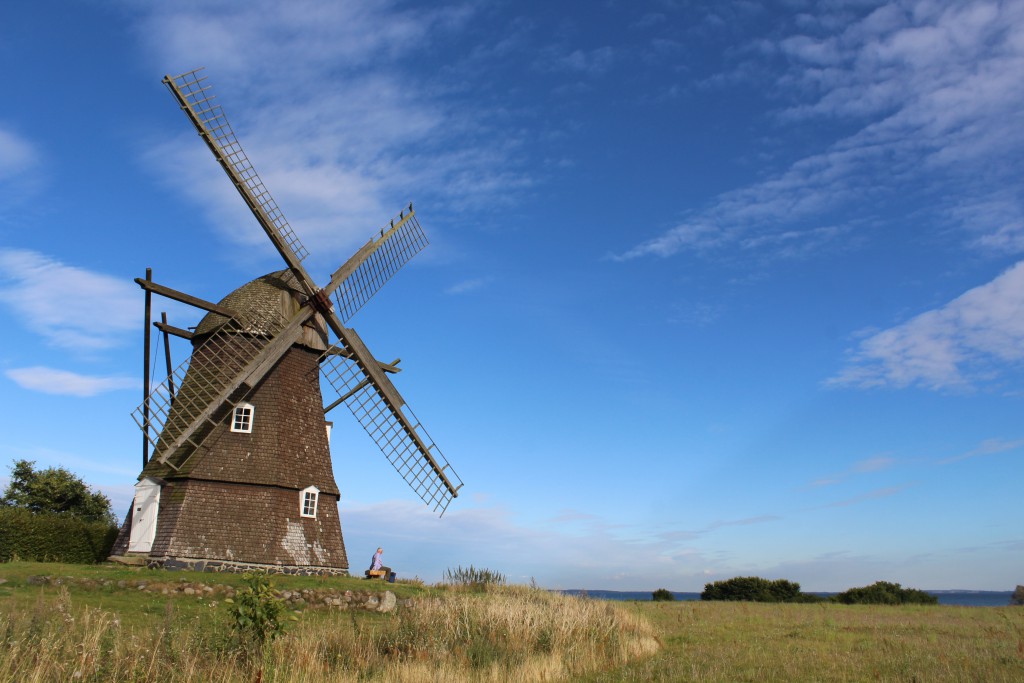
At 8 PM we sailed back from Rørvig Harbour with ferry “ISEFJORD” to Hundested Harbour:
Rørvig Harbour 7.45 PM:
Click on photos and use your zoom control and you see them in full screen size.
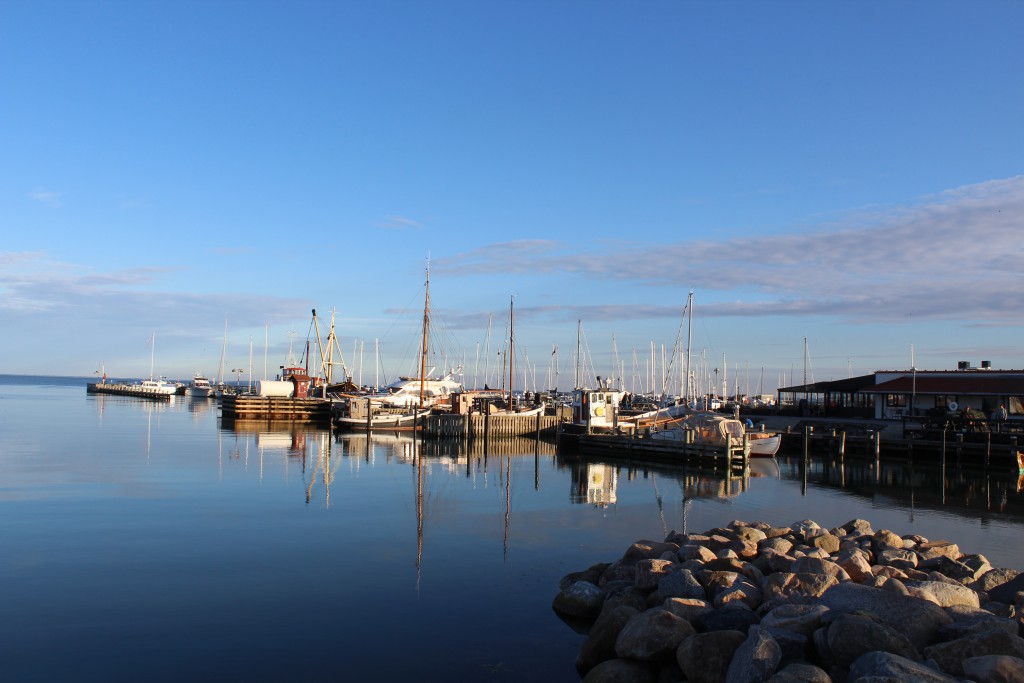
Rørvig Harbour 7.45 PM:
Click on photos and use your zoom control and you see them in full screen size.
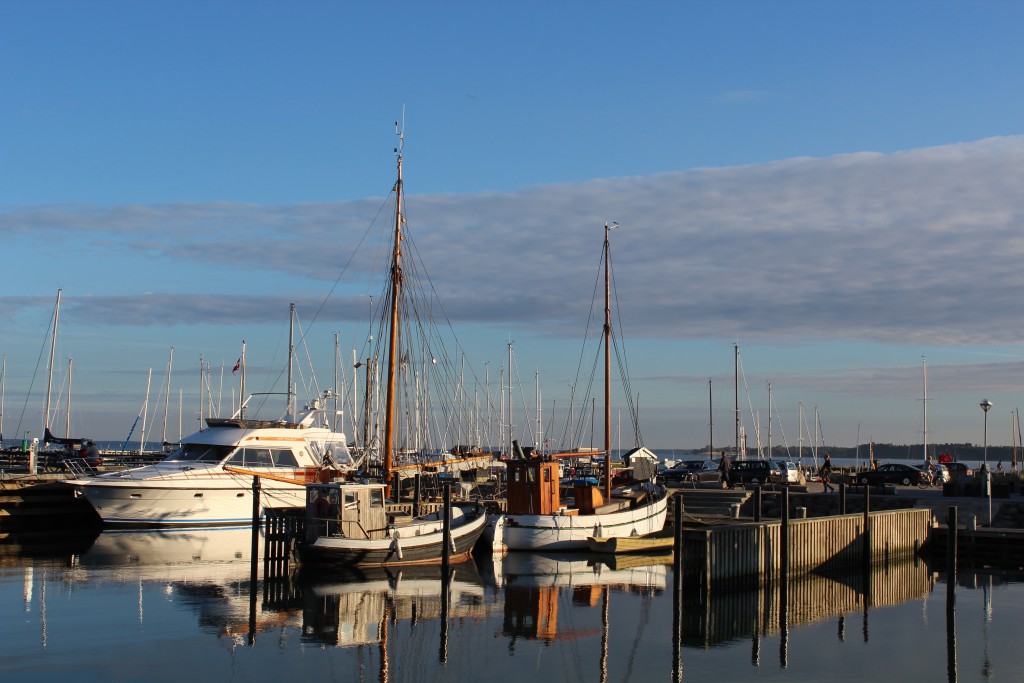
Isefjord – view to Skansehage with “Skansegaarden, Isefjord, Kattegat Sea and Hundested/Halsnaes:
Click on photos and use your zoom control and you see them in full screen size.
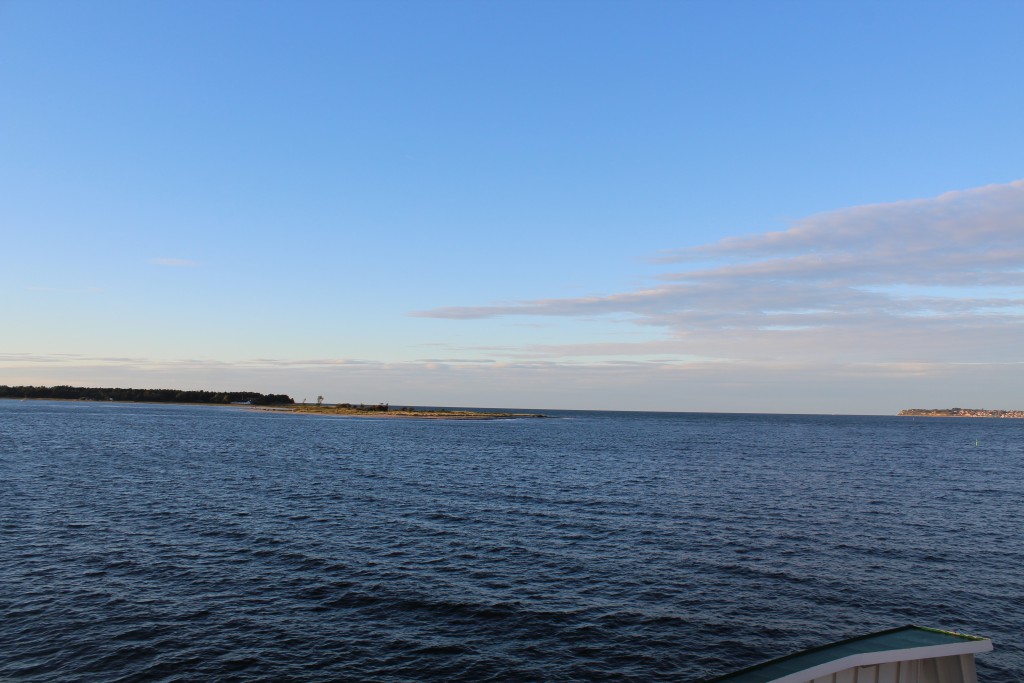
View to Hundested/Halsnaes:
Click on photos and use your zoom control and you see them in full screen size.
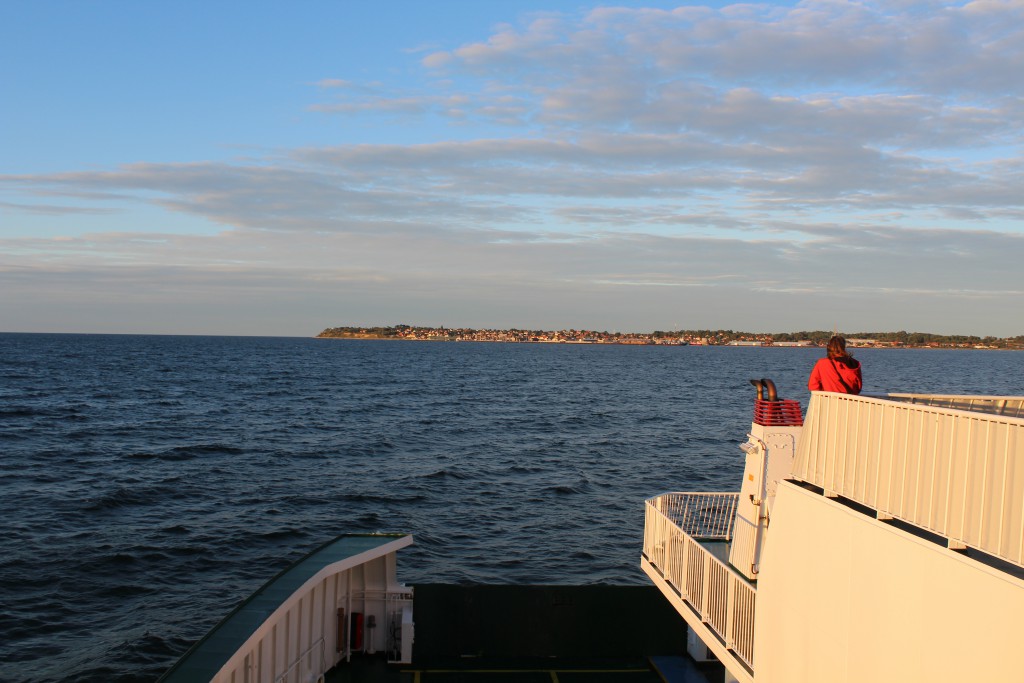
How to get from Copenhagen to Rørvig Halvø?
A suggestion:
Take the S-train from Nørrreport Station 9.36 to Hillerød Station. Shift to local train to Hundsted Harbour departure 10.30 (also saturday/sunday) arriving Hundsted Harbour 11.20.
Shift to ferry Hundsted-Rørvig departure 11.25 and arriving Rørvig Harbour 11.55. hundested-roervig.dk
Litterature:
Mellem Kattegat og Isefjord, Rørvig natur og kulturhistorie, Redaktion: Bo Bræstrup og Kurt Sørensen, Rørvig Naturfredningsforening 1926-2001
Lodsoldermandsgaarden i Rørvig lodsen.com
Lodsoldermandsgaarden – Rørvig By og Land www.rvbl.dk
Miljøministeriet, Naturstyrelsen naturstyrelsen.dk (Skriv i søgefelt: Rørvig Sandflugtsplantage)
Painting “Rørvig Færgen”, 34 x 38 cm, 2012 by Per Baagøe:

Text and photos Copyright 2016 Erik K Abrahamsen
All rights reserved
Melby, North Sealand 18. august 2016
Best wishes
Erik